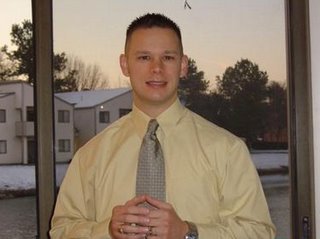The model of the Inglewood is about halfway complete. All three levels are structurally in place. Here's a quick peak at what it looks like:
 Kichen Corner
Kichen Corner Master Bedroom (with guest bath in background)
Master Bedroom (with guest bath in background)
 Master Closet
Master Closet Kitchen looking into living room
Kitchen looking into living room Back of kitchen
Back of kitchen Kitchen looking into Living Room
Kitchen looking into Living Room Living room corner with half-bath
Living room corner with half-bath Master Tub
Master Tub Master Shower
Master Shower Master Sinks
Master Sinks Basement Den
Basement Den Laundry Room
Laundry Room Front Foyer
Front Foyer Eat-in Kitchen
Eat-in Kitchen Kitchen Area
Kitchen Area




No comments:
Post a Comment